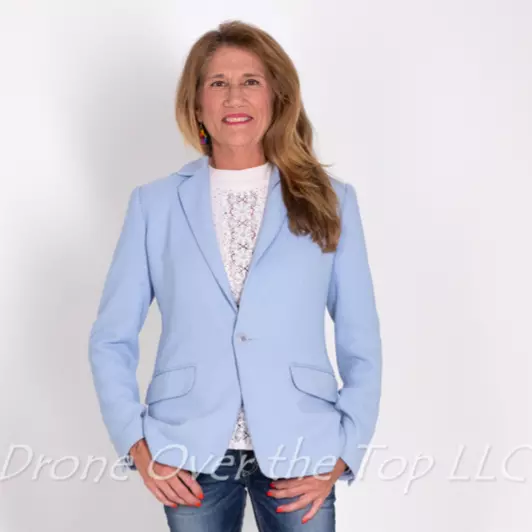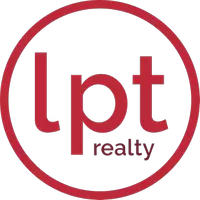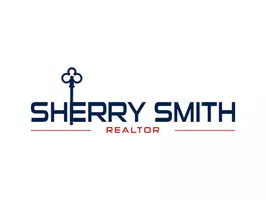$214,000
$218,000
1.8%For more information regarding the value of a property, please contact us for a free consultation.
2 Beds
2 Baths
1,518 SqFt
SOLD DATE : 10/31/2024
Key Details
Sold Price $214,000
Property Type Single Family Home
Sub Type Single Family Residence
Listing Status Sold
Purchase Type For Sale
Square Footage 1,518 sqft
Price per Sqft $140
Subdivision Marion Lndg Ph 01
MLS Listing ID G5087595
Sold Date 10/31/24
Bedrooms 2
Full Baths 2
Construction Status Financing,Inspections
HOA Fees $175/mo
HOA Y/N Yes
Originating Board Stellar MLS
Year Built 1991
Annual Tax Amount $783
Lot Size 8,712 Sqft
Acres 0.2
Property Description
LOCATION! LOCATION! Seller Concession $2,000 for HOA New Resident Fee's. Must See this beautiful well maintained 2 bedrooms, 2 bath 2 car-garage is ready for new owners. As you drive up to the house, you can not miss the lush green grass and extra-long Driveway plenty of room for guest parking. TURN-KEY FULLY FURNISHED. Walking into the home you are greeted with Large Livingroom/Dining Room combo, Vaulted Ceilings, Ceiling Fan and Laminate Floors. The Kitchen is open to the Living Room and looks out to the ENCLOSED LANAI. Stainless Steel Appliances, Lots of Cabinets and Pantry Closet. Indoor LAUNDRY ROOM including Washer/Dryer and Flex Space for Office/Pantry/Sewing Room. Primary Bedroom is spacious and looks out to the backyard, includes a Large Walk-In Closet, Ceiling Fan, En-suite bathroom with Shower/handrails. This is a split bedroom layout offers each room privacy with the Guest bedroom in the front of the house with Ceiling Fan, Walk-In Closet and Guest Bath across hallway Tub/Shower combo and linen closet. The ENCLOSED LANAI under AC offers an additional entertaining space for game nights! Looking out to the backyard with Lush trees, and a beautiful Courtyard with Picket Fence perfect for BBQ’s and small dogs. Additional features include irrigation system. This home is being offered turnkey, furnishings, pots and pans and dishes are included in the sale! If you prefer to bring your own furnishings that's ok too, seller will remove existing furniture. Clubhouse Amenities include pool, billiards, tennis and racquetball courts, basketball, monthly mixers and a bowling alley. The monthly HOA fee $175/mo. includes all these amenities and your water and sewer. This is an active 55+ community in the heart of Southwest Ocala with excellent access to shopping, restaurants and medical facilities. NEW ROOF 2022, EXTERIOR PAINTED 2021, HOTWATER HEATER 2022, ELECTRIC RANGE 2015, WATER SOFTNER 2013, HVAC 2011, WINDOWS UPGRADED 2007. Don't miss the chance to make this home your own! Cash, Conventional, FHA, and VA all considered.
Location
State FL
County Marion
Community Marion Lndg Ph 01
Zoning R4
Interior
Interior Features Cathedral Ceiling(s), Ceiling Fans(s), Primary Bedroom Main Floor, Skylight(s), Split Bedroom, Thermostat, Walk-In Closet(s), Window Treatments
Heating Heat Pump
Cooling Central Air
Flooring Carpet, Laminate, Linoleum
Fireplace false
Appliance Dishwasher, Disposal, Dryer, Microwave, Range, Range Hood, Refrigerator, Washer
Laundry Inside, Laundry Room
Exterior
Exterior Feature Irrigation System, Rain Gutters
Garage Spaces 2.0
Community Features Buyer Approval Required, Clubhouse, Deed Restrictions, Fitness Center, Pool, Tennis Courts
Utilities Available Cable Available, Electricity Connected, Sewer Connected, Water Connected
Roof Type Shingle
Attached Garage true
Garage true
Private Pool No
Building
Lot Description Level, Paved
Entry Level One
Foundation Slab
Lot Size Range 0 to less than 1/4
Sewer Private Sewer
Water Private
Structure Type Vinyl Siding
New Construction false
Construction Status Financing,Inspections
Others
Pets Allowed Yes
HOA Fee Include Sewer,Trash,Water
Senior Community Yes
Ownership Fee Simple
Monthly Total Fees $175
Acceptable Financing Cash, Conventional, FHA, VA Loan
Membership Fee Required Required
Listing Terms Cash, Conventional, FHA, VA Loan
Num of Pet 2
Special Listing Condition None
Read Less Info
Want to know what your home might be worth? Contact us for a FREE valuation!

Our team is ready to help you sell your home for the highest possible price ASAP

© 2024 My Florida Regional MLS DBA Stellar MLS. All Rights Reserved.
Bought with AGILE GROUP REALTY

Find out why customers are choosing LPT Realty to meet their real estate needs







